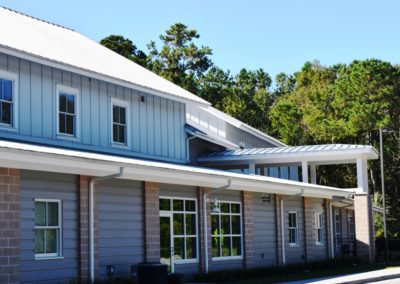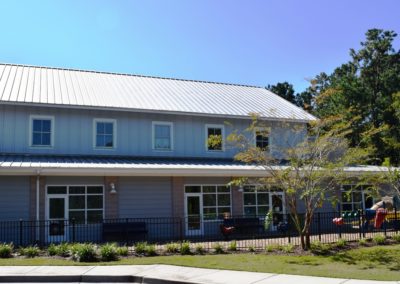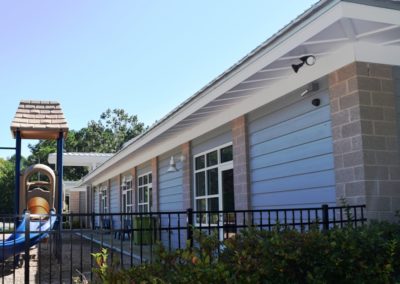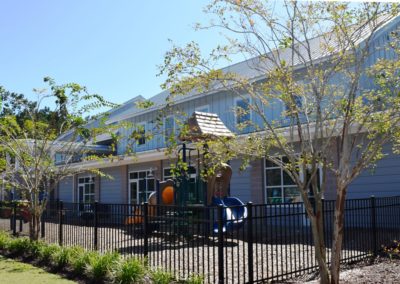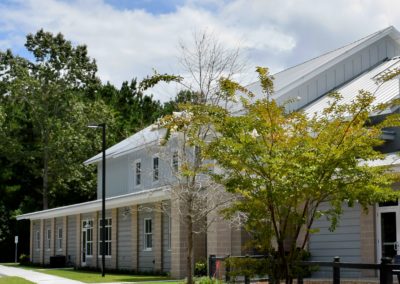LifePark Church Addition
Mount Pleasant, South Carolina
Function: Office and Education Space
Project Size: 5,000 Sq. Ft.
Owner: The Church at LifePark
Architect: Stubbs Muldrow Herin Architects
Description: The project involved a 5,000 Sq. Ft. addition to expand administrative and Christian Education space, and the renovation of the existing administrative space. Trades associated with the project included concrete, masonry, structural steel, exterior wood siding/trim, metal framing and drywall, painting, architectural millwork/casework, roofing, doors and frames, storefront glass, ceramic tile, carpet, fire protection, plumbing, mechanical and electrical.

