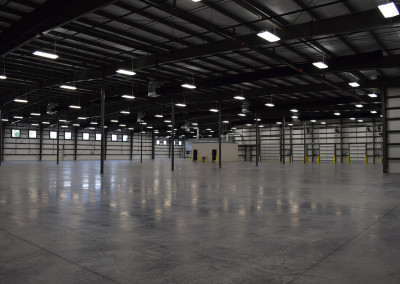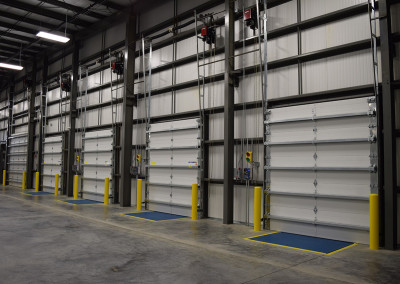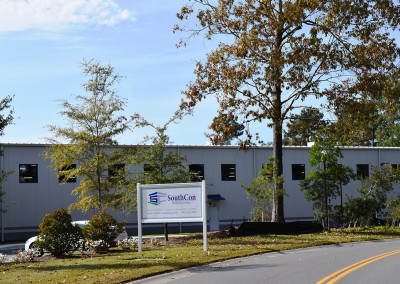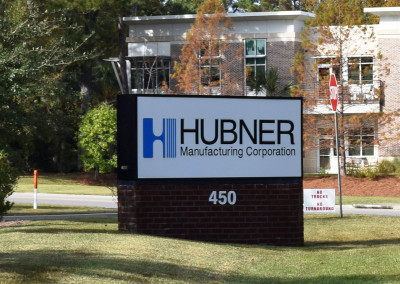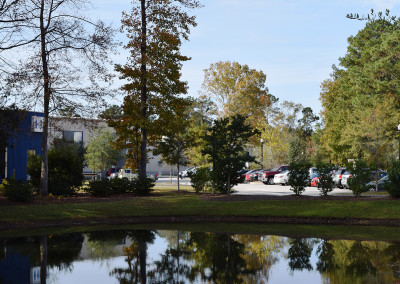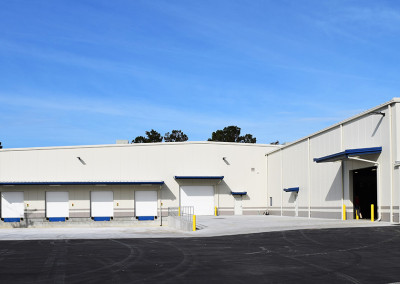Hubner Manufacturing Warehouse
Mount Pleasant, SC
Function: Warehouse Addition
Owner: Hubner Manufacturing Corp, USA
Project Size: 50,000 SqFt
Architect: Alan Jackson, Architect, LLC
Description: The project consists of a 50,000 SqFt expansion to the existing facility. The warehouse and loading dock is constructed of a pre-engineered steel rigid frame with insulated wall panel cladding. The roof is a trapezoidal standing seam system with roof mounted package equipment providing heat and cooling to the facility. The sitework for the project includes storm drainage improvements, heavy duty asphalt and concrete paving and landscaping.

